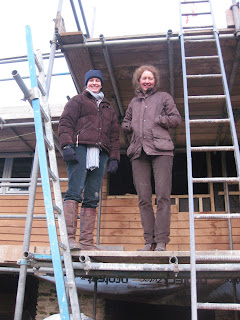This blog was always intended to be a way of trying to collect my thoughts together over the years of building our house. What was I thinking two years ago probably has changed considerably about either the design, money and people. I think it's healthy to periodically look at how far we've come and so far we can both say it's been on the whole a really enjoyable experience.
The build took on a new phase this week going up about three gears in terms of people on site. I counted 14 on Monday which is great but I don't want to add up how much that day cost us!
GW Builders - Garry, Dave, Gareth and James
3f2 Carpentry - Andrew, Robin, Rob and Alex
Rawlinson Windows - Russ + 2
Lead man
Chris the electrician
Solar Sam
Andrew from 3f2 Carpentry was always going to be in charge of the project from the first fix onwards. He in theory was going to be in around October time so he's been delayed but fortunately he's had plenty of other work to keep him and his team busy.
 |
| Andrew and Flora chatting in our ensuite bathroom (use your imagination!) |
It's been hectic going up to see progress trying to make decisions and talk to everyone. It's at the crucial stage where we've had a very good look at the finances. For whatever reasons we've reached a point where we now have a good idea of the final cost from GW builders. There are other elements outside the structure of the house that we've asked for a fixed price just to be able to make an informed decision about whether we can afford the non essential items. We need some sort of drive way covering for example but we don't actually need the entrance gate and wall to be built at this very point in time. To try and build a wall using lime mortar isn't very practical. We always had it in our minds that we wouldn't move in until everything was complete but this may have to change, financial unknowns and giving a little more time to decide and see how things can work we think should be considered.
 |
| We really like these light fittings from Original BTC company |
Something we must make a decision about is lighting. This morning after tobogganing with the girls braved the again snow, borrowed the 4x4 from Mill on the Brue and drove to Fiat Lux lighting shop in Frome.
 |
| The view from the study window out to the very white garden |
There are two aspects to lighting - technical stuff i.e. electricity consumption and the aesthetics. Frankly if we didn't give a hoot about trying to minimise our impact on the this world then the former probably wouldn't register in a conversation. Most of the time when Flora and I have gone somewhere to look at something I've been the one to crash out first and get bored, until today...... In retrospect perhaps I might have started the conversation with the very pleasant and clearly knowledgable man in the shop about something else than the merits of LED lighting. At which point Flora walks off to look at lights around the shop until we've finished and my head has stopped spinning. There are some lovely lovely lights and essentially if you're thinking about trying to save energy then it's harder due to the whole industry being in the state of huge technology advancement. The visit was interesting, thought provoking and we're nearer to deciding than we were yesterday. What it really hard to decide is how do you know you're going to have enough lighting in the right place looking good without blowing the budget and being paranoid in the future of turning anything on? In the end you just have to make decision and get on with it and try your best without going completely mad.
 |
| The front of the study roof is nearly complete |
 |
| Garry nailing on another reclaimed purple Welsh slate |
So at the end of week whatever
- Most of the windows and doors are in - we've had good comments even from Harry and Flora's pleased so that's great.
 |
| The beautiful round bathroom window |
- The third layer of insulation in the roof - TLX silver has been fitted (I made the decision not to have another layer of celotex rigid insulation back with plasterboard as it was going to cost loads more despite improving the U value of the house).
 |
| The chip board floor already makes a difference. Looking from our bedroom along the hall to the family bathroom. |
- The slates to the roof are getting there not helped by the biting cold wind ending up with 10cm this morning.
- James is slowing ploughing on with the north wall.
- Upstairs the chip boarding is nearly complete and the stud walling is about finished.
- Chris the electrician has started the 1st fix
- The flat roof to the oriel window, garden porch, utility room and flashing on the back door porch has been fitted.
 |
| Lead roof over the utility room |







































