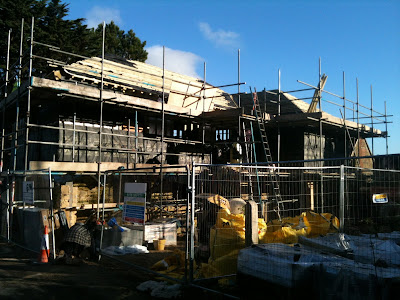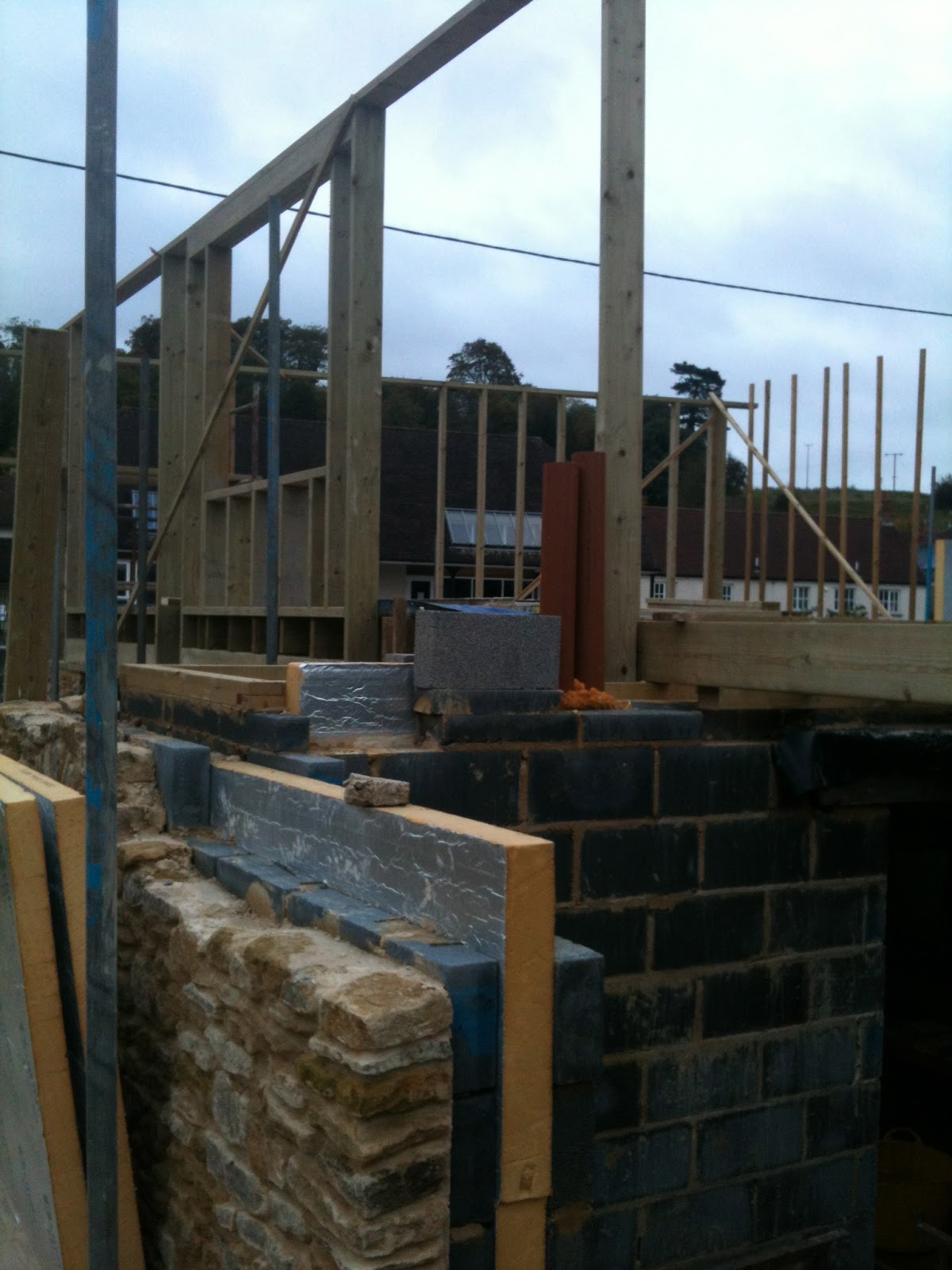Well thank God we never dreamt we would 'be in for Christmas'! Building a house has many areas that it's possible to become very stressed by so cutting out one factor of never really having a completion date makes it easier to manage. That isn't to say we don't want to move in or even worse we're really looking forward to be paying both the mortgage and the rent for Pottery Cottage. But no matter how good the builders are, brilliant the architect or amazing the technology there are always going to be delays in the work schedule.
We've hopefully sheltered ourselves from the worst that can happen i.e. running out of money 1/2 way through the project due to massive underestimating of the enormity of the project by us or someone else!
It is interesting to scan through the photos we've taken in the sure mind that I've got a photo for example of the wood shed and strangely there is but it's weeks old (cleared area) and the wood shed is actually up with a roof. The point I'm making is that it's easy not to take photos at every stage even though I walk up to The Ropewalk at least four times a week.
This week we're mostly thinking about:-
1) Meeting up with Andrew from
3f2 Carpentry tomorrow morning. Andrew is taking on the management of the project from 1st January. We will be sad to see GW Builders team leave as they've made a brilliant job of building the outer shell of Ropewalk House. I think that they are all proud of their work which they should be as it's absolutely brilliant. Anyway back to our meeting we've got to write out a list of things to research and make a decision on during the next two weeks. Additionally we're be asking Andrew to tell us when we need to make a decision for the next remaining many internal aspects.
2)
Solar Sam plumbing will start at the beginning of the January. Sam has kept me posted on the developments of who he's sent the drawings to and anything other important decision we need to make including that 4 solar thermal panels would best in order to give us a whooping 9 months effective usage from the panels.
3) I need to chase the Green Building Store (or Andrew) as I haven't heard from them at all considering the Mechanical Heat Recovery Unit. Simply put it means that the house has been designed to have ducting into each room taking the dirty or warm wet area which will then be cleared and re-distributed into other rooms of the house.
4) Nigel Davis (Quantity Surveyor) met Garry today so I need to know when he's likely to tell me we're on track with the finances or we need to be making some cut backs.
 |
| 17th December - solar panels on, battening for oak cladding in front of the TLX Gold insulation |
 |
| Garry and Dave nailing in the first oak cladding to the north wall |
 |
| Dave with oak cladding behind - due to the tannin in the oak we're going to leave the plastic skirt uncut hanging over the stone walling in order to protect it for a year. |
 |
| Tom McCurrac (middle) showing me the height of the possible hipped porch to the back door. Once again Harry the architect was absolutely right that it should be like this. |


















































